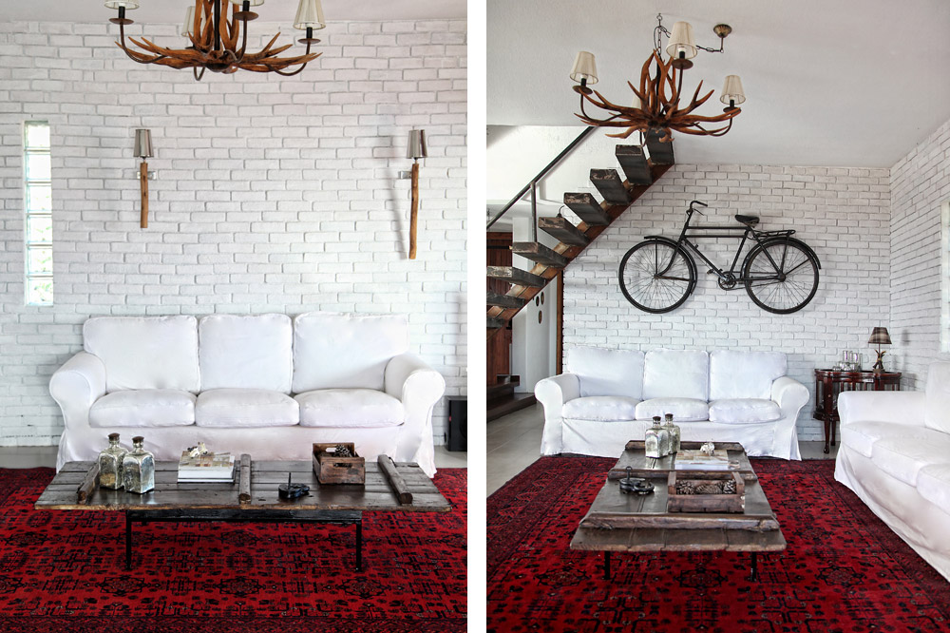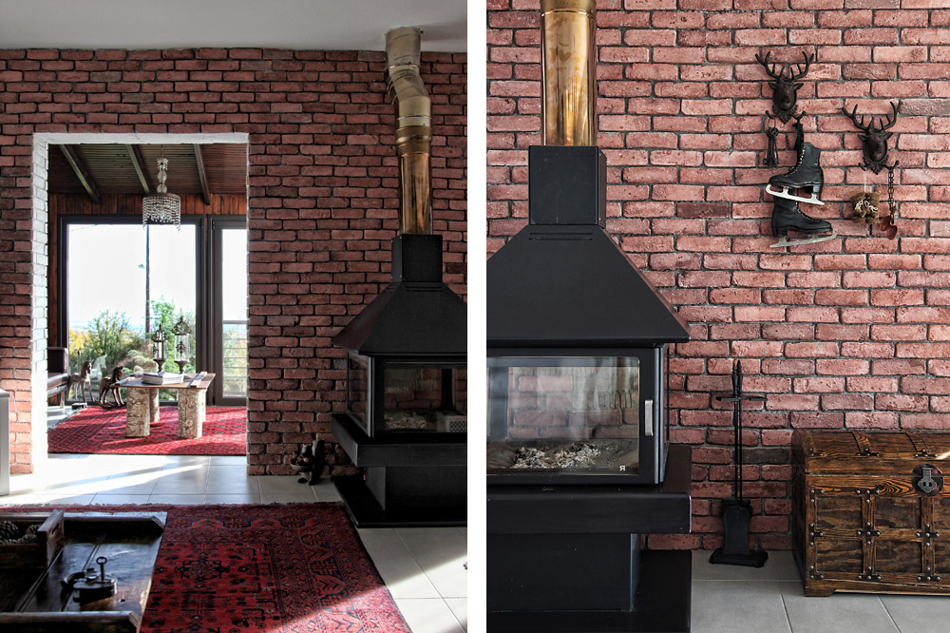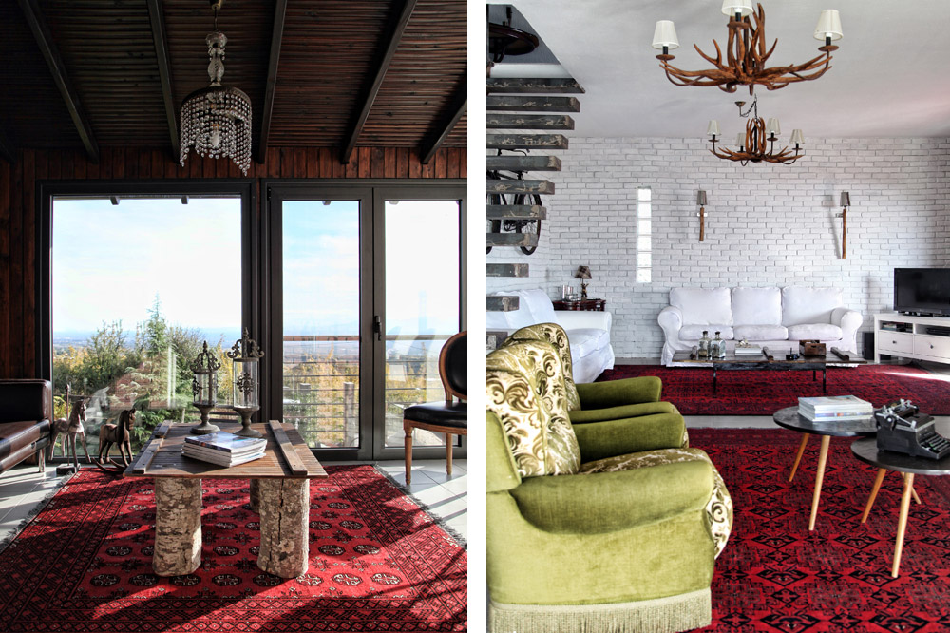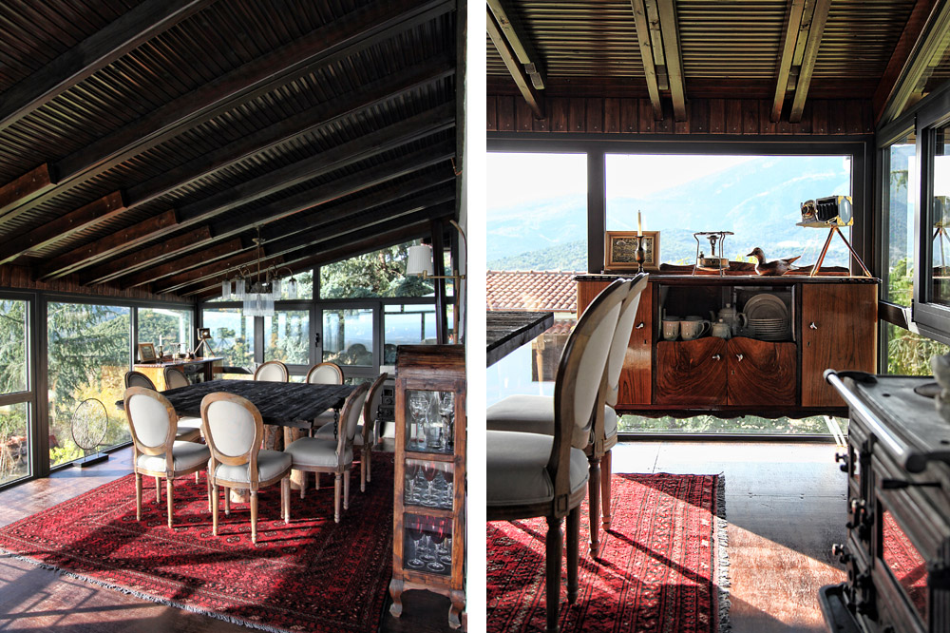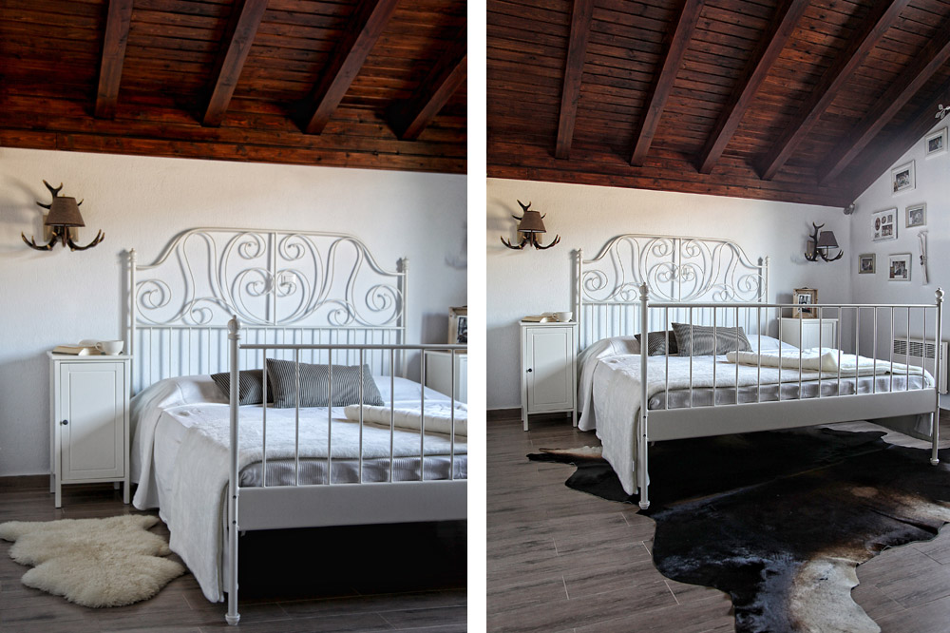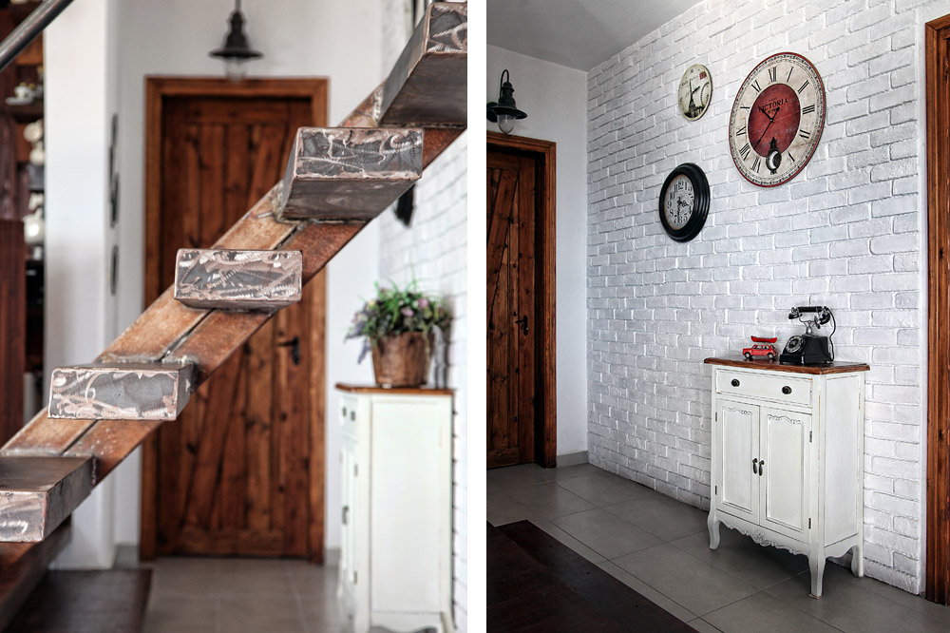MOUNTAIN HOME
interior design, exterior-design, reconstruction

PROJECT DETAILS
Jun 2011
The challenge was to create a larger space and to achieve a wide view of the landscape and openness over the trees, while minimizing impact on the core building and preserving the identity of the landscape.
A frame of steel beams running through the main building and visible from the inside helps to support the new level constructed above, while wooden and glass panels provide enclosure.




