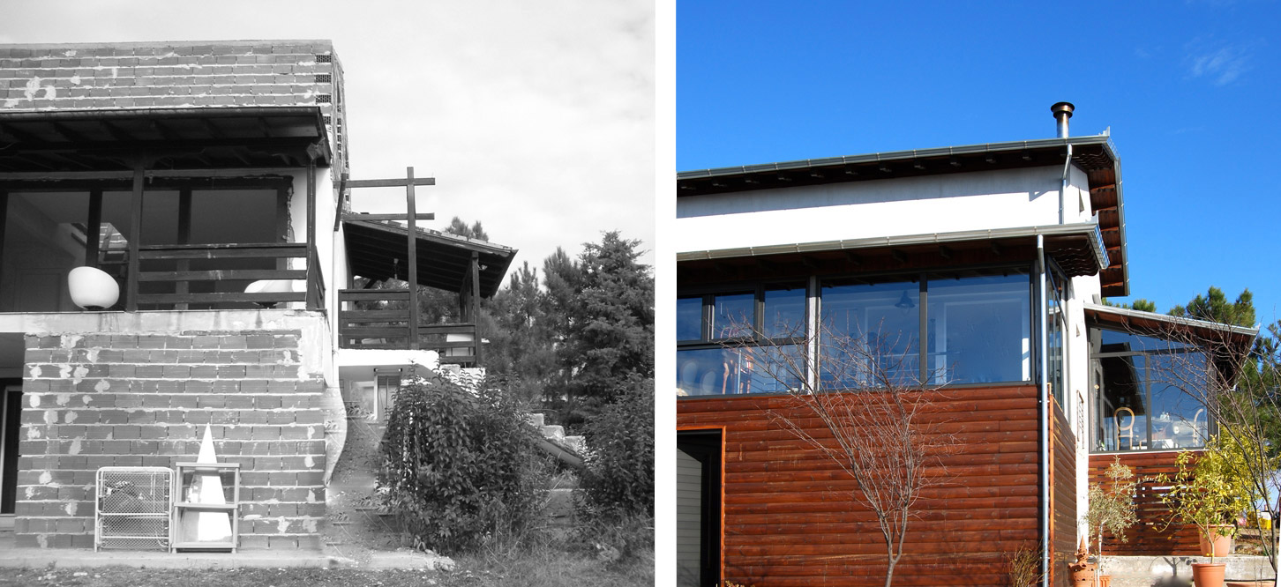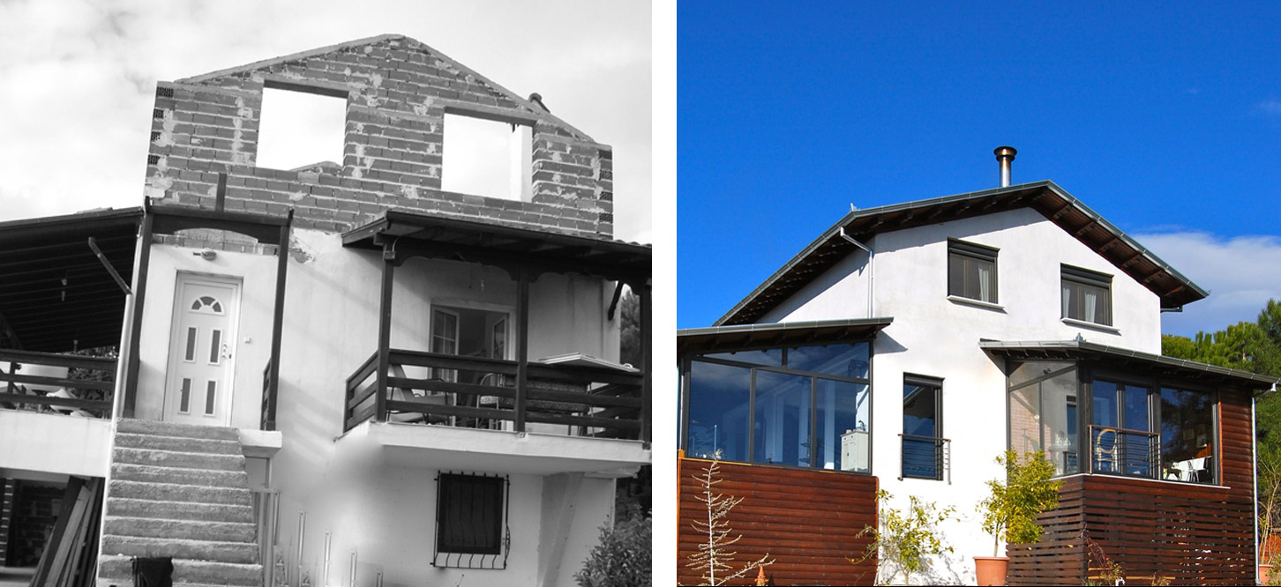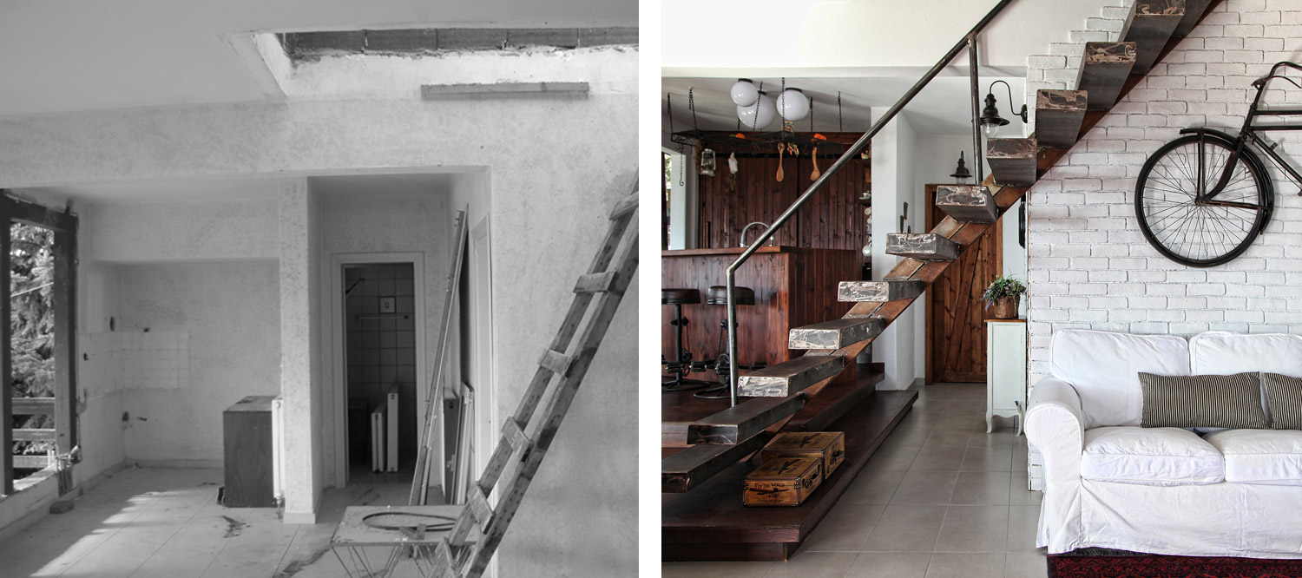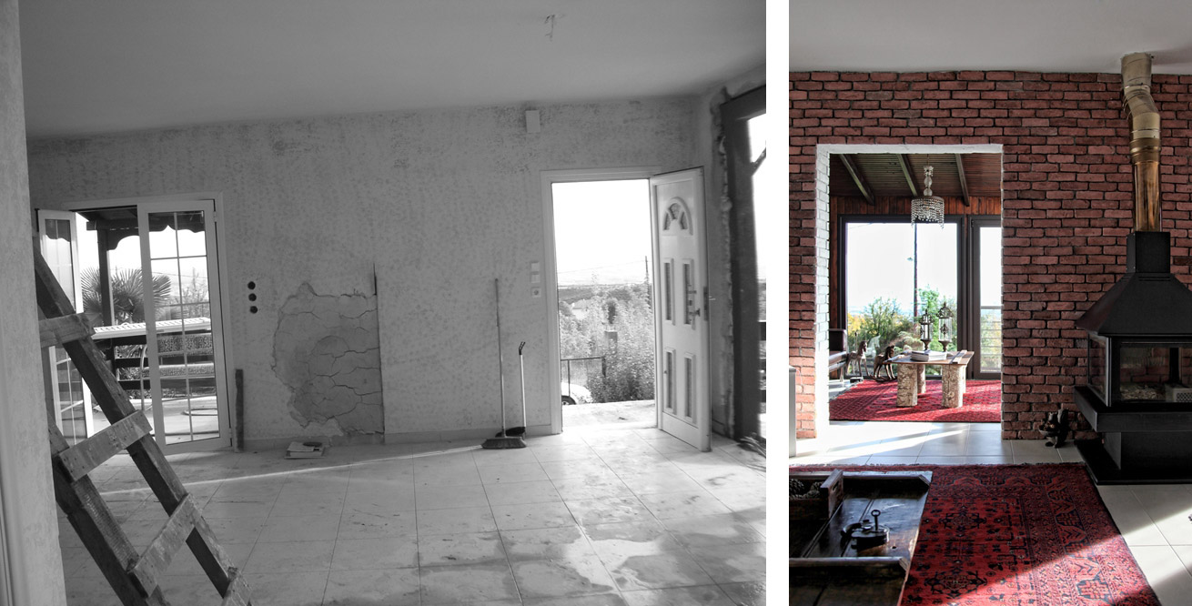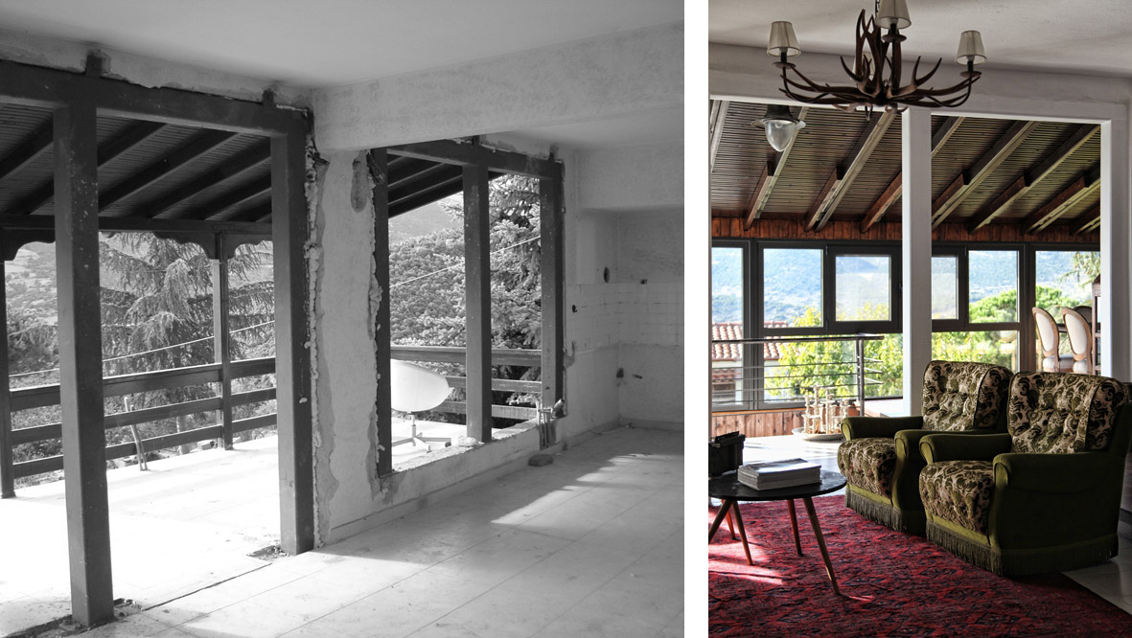BEFORE-AFTER MOUNTAIN HOUSE

When design focuses on utilizing space, light and on providing an incredibly unique view, the result is a beautiful and functional home, that satisfies the owners’ practical needs and taste.
Reconfiguring the rooms in the house was a challenge, consisting in literally turning it upside down by putting the bedrooms on the second floor, in order to maximize the property space.
The veranda is enclosed by big sliding glass panels and is used as an extension of the indoor living space. The whole design is therefore based on this magical setting – where indoors and outdoors become one.
A light color palette together with the use of decorative Elements from natural materials and objects found in the region, Such as old wooden doors, tree trunks, painted bricks, Create a sense of warmth and harmony.
